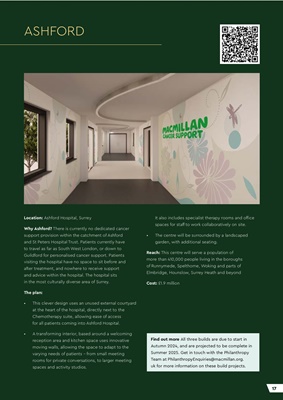
Find out more All three builds are due to start in
Autumn 2024, and are projected to be complete in
Summer 2025. Get in touch with the Philanthropy
Team at philanthropyenquiries@macmillan.org.
uk for more information on these build projects.
Location: Ashford Hospital, Surrey
Why Ashford? There is currently no dedicated cancer
support provision within the catchment of Ashford
and St Peters Hospital Trust. Patients currently have
to travel as far as South West London, or down to
Guildford for personalised cancer support. Patients
visiting the hospital have no space to sit before and
after treatment, and nowhere to receive support
and advice within the hospital. The hospital sits
in the most culturally diverse area of Surrey.
The plan:
• This clever design uses an unused external courtyard
at the heart of the hospital, directly next to the
Chemotherapy suite, allowing ease of access
for all patients coming into Ashford Hospital.
• A transforming interior, based around a welcoming
reception area and kitchen space uses innovative
moving walls, allowing the space to adapt to the
varying needs of patients - from small meeting
rooms for private conversations, to larger meeting
spaces and activity studios.
ASHFORD
It also includes specialist therapy rooms and office
spaces for staff to work collaboratively on site.
• The centre will be surrounded by a landscaped
garden, with additional seating.
Reach: This centre will serve a population of
more than 410,000 people living in the boroughs
of Runnymede, Spelthorne, Woking and parts of
Elmbridge, Hounslow, Surrey Heath and beyond
Cost: £1.9 million
17
Find out more All three builds are due to start in
Autumn 2024, and are projected to be complete in
Summer 2025. Get in touch with the Philanthropy
Team at philanthropyenquiries@macmillan.org.
uk for more information on these build projects.
Location: Ashford Hospital, Surrey
Why Ashford? There is currently no dedicated cancer
support provision within the catchment of Ashford
and St Peters Hospital Trust. Patients currently have
to travel as far as South West London, or down to
Guildford for personalised cancer support. Patients
visiting the hospital have no space to sit before and
after treatment, and nowhere to receive support
and advice within the hospital. The hospital sits
in the most culturally diverse area of Surrey.
The plan:
• This clever design uses an unused external courtyard
at the heart of the hospital, directly next to the
Chemotherapy suite, allowing ease of access
for all patients coming into Ashford Hospital.
• A transforming interior, based around a welcoming
reception area and kitchen space uses innovative
moving walls, allowing the space to adapt to the
varying needs of patients - from small meeting
rooms for private conversations, to larger meeting
spaces and activity studios.
ASHFORD
It also includes specialist therapy rooms and office
spaces for staff to work collaboratively on site.
• The centre will be surrounded by a landscaped
garden, with additional seating.
Reach: This centre will serve a population of
more than 410,000 people living in the boroughs
of Runnymede, Spelthorne, Woking and parts of
Elmbridge, Hounslow, Surrey Heath and beyond
Cost: £1.9 million
17